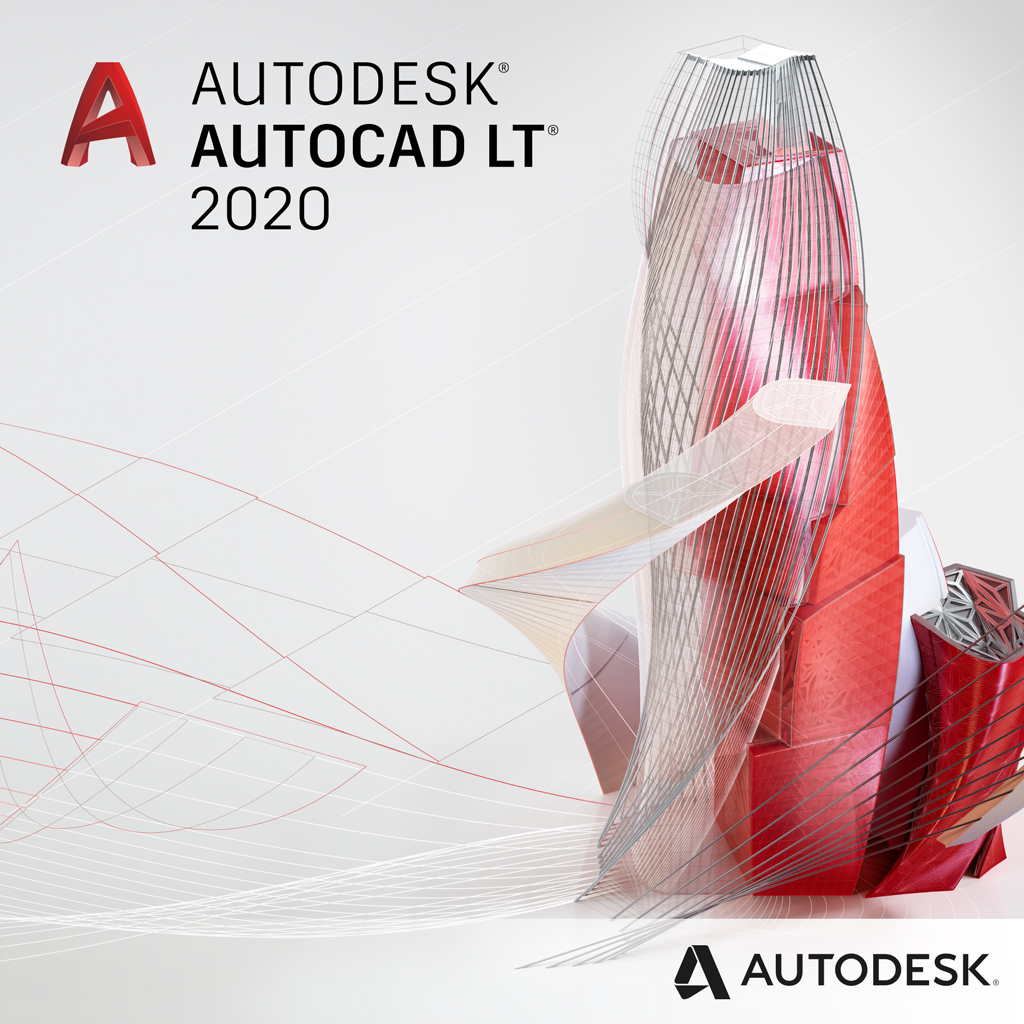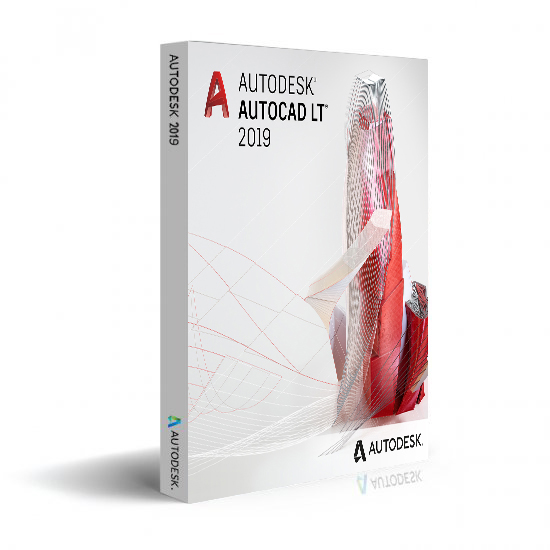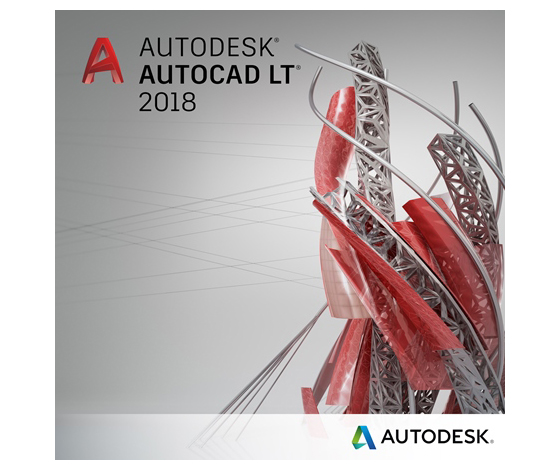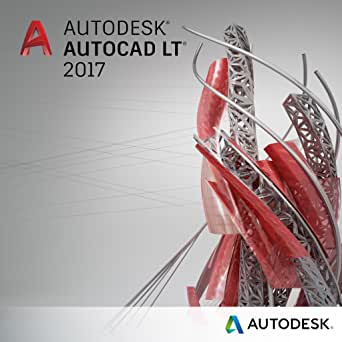

AutoCAD LT editions offer fast, precise and simplified, yet professionally executed 2D drafting and documentation. Designed primarily for less demanding users and tasks, it offers a more affordable solution for your team, in comparison with the full version of AutoCAD.The improved 2D drawing tools increase the efficiency and accuracy of your team and minimize repetitive work – beside the standard vector drafting, you can attach raster images to your vector drawings as externally referenced files, quickly view, access, manage, and plot multiple drawings as a sheet, and enjoy a streamlined intuitive interface while working.
New and improved features in AutoCAD LT 2020
-Quick Measure tool – hover your mouse over objects for fast measurement of your drawings
-Blocks palette – insert ready-made blocks efficiently from visual galleries
-Redesign of the Purge function – easily remove multiple unwanted objects at once
-New dark theme – reduce eye strain thanks to better icon readability and contrast improvements
-Faster software setup – install AutoCAD LT 2020 up to 50% faster on SSDs
-Shortened file-saving time – spend less time saving your files and focus more on the creative side of your work
AutoCAD LT editions offer fast, precise and simplified, yet professionally executed 2D drafting and documentation. Designed primarily for less demanding users and tasks, it offers a more affordable solution for your team, in comparison with the full version of AutoCAD.
The improved 2D drawing tools increase the efficiency and accuracy of your team and minimize repetitive work – beside the standard vector drafting, you can attach raster images to your vector drawings as externally referenced files, quickly view, access, manage, and plot multiple drawings as a sheet, and enjoy a streamlined intuitive interface while working.
New and improved features in AutoCAD LT 2019
-Compare DWG files – overlays two chosen drawings and highlights the differences between them
-Share Design Views – allows you to publish design views to URL, so you can show them to clients for feedback without sharing the actual DWG file
-AutoCAD web and mobile apps – continue your work even when you’re on the go: view, create, and edit drawings via iOS, Android, and Windows devices
-Improved visuals in Draw order, Raster Images and Visual Properties
-Transparency of objects and layers – stress the importance of drawing elements and add depth to your drawings by adjusting the transparency of selected objects or entire layers


AutoCAD LT editions offer fast, precise and simplified, yet professionally executed 2D drafting and documentation. Designed primarily for less demanding users and tasks, it offers a more affordable solution for your team, in comparison with the full version of AutoCAD.
The improved 2D drawing tools increase the efficiency and accuracy of your team and minimize repetitive work – beside the standard vector drafting, you can attach raster images to your vector drawings as externally referenced files, quickly view, access, manage, and plot multiple drawings as a sheet, and enjoy a streamlined intuitive interface while working.
New features in AutoCAD LT 2018
-PDF import – import geometry, fills, font files, TrueType text, and raster images from a PDF
-External file references – fix broken paths for externally referenced files with ease
-Object selection – selected objects stay selected even if you pan or zoom offscreen
-Text to Mtext – convert combinations of single-line and multi-line text to a single Mtext object
-User interface – work intuitively with common dialog boxes and toolbars
-Design views – edit and manage AutoCAD views and drawings online from any computer with Autodesk’s A360 service
-High-resolution monitor support – enjoy clear and smooth viewing experience even on 4K and higher resolution displays
This is a special AutoCAD version, designed for two-dimensional planning, as well as for making of constructor and project documentation. The data format, interface, ideology of work are the same as in the full version of Autodesk AutoCAD. These features of the product make it a convenient solution for professionals who prepare working documentation or dealing with only two-dimensional design.
Autodesk AutoCAD LT 2017 is designed to develop project concepts, drafting and detailing. 2D drawings have high accuracy, are convenient for editing and demonstration to all interested workers.
Features of the program
- Improved interface, speeding up the planning process.
- Impressive graphical representation for a clearer display of drawings.
- With use of extended version of PDF, it has become more convenient to work and perform searches in it.
- Intelligent means of dimensions based on the drawing context.
- Monitoring of system variables to prevent unwanted changes in system settings.
- Work in the corporate network, in the Internet and during connecting to the cloud.
- Storing of drawings using TrustedDWG technology.
- Ability to import files in PDF format.
- Convenient migration of user settings and files.
- Dialog boxes with resizable sizes.
- Autodesk Application Manager.
- Tools for geometric measurements.
- Multiple ways to find print files.